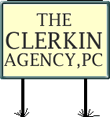-
1.5 Story Single Family Home $425,000 | $332 per sq.ft.
1280 sq.ft.
|3 Bedroom | 2 Bathroom
271 N Pleasant Street Bradford VT
MLS# 5031538
-
-
Listed by Darren Sherburne Four Seasons Sotheby's Int'l Realty on
March 10th 2025
-
DESCRIPTION
-
This almost completed, high-performance 3-bedroom, 2-bathroom home with an additional office offers 1,280 sq. ft. of modern, all-electric living on .49 acres with town water and sewer--a rare find! Built for comfort and efficiency, this home features dense-pack cellulose insulation, exterior rigid foam, and high-performance windows to keep energy costs low year-round. A ducted cold-climate heat pump ensures reliable heating and cooling, while an Energy Recovery Ventilator (ERV) maintains fresh, healthy indoor air. The beautiful, light-filled kitchen boasts plywood box cabinets, quartz countertops, and an open layout that flows into the main living space. Large windows bring in plenty of natural light and frame expansive views of the mountains across New Hampshire. Additional features include: energy-efficient all-electric design, low-maintenance materials for long-term durability, and prime location within an approximate distance to local amenities, outdoor recreation, and scenic beauty. Currently under construction with finish work happening now. As part of the sale, you'll be able to choose your own interior paint colors before the keys are in your hands. Enjoy the perfect blend of sustainability, comfort, and stunning views--don't miss this opportunity to own a brand new home in a beautiful setting! *Photography package includes floor plans & renderings*
Equipment : Enrgy Recvry Ventlatr Unt
Appliances : Dishwasher | Dryer | Refrigerator | Washer | Stove - Electric | Water Heater - Electric
-
-
ROOM INFORMATION
-
| ROOM | SIZE | FLOOR |
| Total Rooms: | 7 | |
| Total Baths: | 2 | |
| Full Baths: | 1 | |
| 3/4 Baths: | 1 | 0 |
| Total Bedrooms: | 3 | |
-
CONSTRUCTION
-
Wood Frame
Price Per SQ.FT. 332.03
Year Built: 2025
Style: Contemporary | New Englander
Livable Space: 1280
Above Grade Sq.Ft.: 1280
Below Grade Sq.Ft.: 0
Foundation: Concrete
Roof: Shingle - Asphalt
-
LAND INFORMATION
-
Landscaped | Level | Mountain View | View | In Town | Near Shopping | Neighborhood | Rural | Near School(s)
Lot size: 0.49 acres
Zoned: Village Residential
Surveyed: Unk
Flood Zone: No
Seasonal: No
Road Frontage: 137
Driveway: Gravel
-
-
UTILITIES
-
Heating: Electric | Heat Pump
Cooling: Mini Split
Electric: 200 Amp | Circuit Breaker(s) | On-Site
-
-
SERVICES
-
Utilities: Cable - At Site | Telephone At Site
Water: Public
Sewer: Public
-
-
ADDITIONAL INFORMATION
-
Docs Available : Deed | Property Disclosure | Tax Map
Taxes $1,751 | Assesed Value $0 in
-
-
SCHOOLS
-
School District: Orange East
Elementary School: Bradford Elementary School
Middle School: Oxbow UHSD #30
High School: Oxbow High School
-
