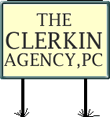-
Under Contract
2 Story Single Family Home
Price Change! reduced by $50,000
down 8% on July 17th 2024
$599,900 | $250 per sq.ft.
2401 sq.ft.
|3 Bedroom | 2 Bathroom
64 High Pond Road Village of Eastman in Town of Grantham NH
Anderson pond ii subdivision, on Eastman Pond MLS# 5002214
-
-
Listed by Jeff Adie Coldwell Banker LIFESTYLES - Grantham Cell: 603-568-0609 on
June 25th 2024
-
DESCRIPTION
-
Over the last two years this home has been fully updated and renovated with nearly $200,000 invested. A new kitchen with granite tops, maple cabinets and high end grey stainless appliances is the focal point. A large picture window over the farmers sink brings the outdoors in. Two sliders give you access the west facing, expansive deck for convenient outdoor living. The full bath on the main floor is light and bright with tiled shower, floors and granite top on the vanity. The den is warmed in the winter with a thermostatically controlled pellet stove. The large living room has a beautiful wood fireplace, vaulted ceilings and a grand feel. The primary is the 2nd floor! If you want space this room has it. There's a large walk-in closet, vaulted ceilings and custom designed 5 piece bath. A rain shower head, custom glass shower enclosure with marble walls, soaking tub and heated towel bars and another beautiful picture window, all to spoil you just a bit. As an added bonus, a two stage water purification system was installed. Located in Eastman, a 4 season community that offers something for everyone of any age. From championship golf, tennis, a 345 acre lake & 6 beaches, hiking, biking, pickleball, cross country skiing and a full fitness center with a pool. You will not be lacking for activities to do or just come and relax. Delayed showings, showings start at the open house on Saturday 06/29 11:00am -1:00pm
Location : Near Golf Course | Near Paths | Near Skiing
Interior Features :Cathedral Ceiling | Ceiling Fan | Dining Area | Fireplace - Wood | Primary BR w/ BA | Walk-in Closet | Laundry - Basement
Flooring: Carpet | Hardwood | Tile
Exterior Features: Deck | Fence - Dog | Window Screens | Windows - Double Pane | Beach Access
Equipment : CO Detector | Smoke Detector | Stove-Pellet
Appliances : Dishwasher | Disposal | Dryer | Microwave | Range - Gas | Refrigerator | Washer | Water Heater - Gas
Association Fees : $5000.00 One-Time
Association Fee Includes :
Association Fees 2 : $4225.00 Yearly
Association Fee 2 Includes : HOA Fee | Recreation
-
-
ROOM INFORMATION
-
| ROOM | SIZE | FLOOR |
| Total Rooms: | 8 | |
| Total Baths: | 2 | |
| Full Baths: | 2 | |
| Total Bedrooms: | 3 | |
| Living Room | 19'3x13'1 | 1 |
| Primary BR Suite : | 18'10x15'6 | 2 |
| Bath - Full : | | 2 |
| Family Room : | 30'8x22'8 | Basem |
| Bedro | 9'10x9'6 | 1 |
| Den | 16'x14'2 | 1 |
| Bath - Full: | | 1 |
| Bedroom: | 10'5x9'9 | 1 |
| Kitchen: | 15'3x11'3 | 1 |
| Dining Room: | 15'3x11'10 | 1 |
-
CONSTRUCTION
-
Clapboard Exterior | Wood Siding
Price Per SQ.FT. 249.85
Year Built: 1990
Style: Contemporary | Modern Architecture
Livable Space: 2401
Above Grade Sq.Ft.: 1951
Below Grade Sq.Ft.: 450
Foundation: Poured Concrete
Basement Access:
Basement: Climate Controlled | Daylight | Finished | Full
Roof: Shingle - Architectural
-
LAND INFORMATION
-
Beach Access | Country Setting | Deed Restricted | Lake Access | PRD/PUD | Recreational | Subdivision | Trail/Near Trail | Wooded
Lot size: 2.1 acres
SuitableUse: Recreation | Residential
Zoned: Residential
Surveyed: Yes
Flood Zone: No
Seasonal: No
Garage And Parking:
Auto Open | Direct Entry | Parking Spaces 3 - 5
Roads: Association | Cul-de-Sac | Gravel | Paved | Privately Maintained
Road Frontage: 717
Driveway: Crushed Stone
-
-
UTILITIES
-
Heating: Forced Air | Gas Heater | Hot Air | Multi Zone
Cooling: None
HeatFuel: Gas - LP/Bottle
Electric: 200 Amp | Circuit Breaker(s)
-
-
SERVICES
-
Utilities: Cable - At Site | Gas - LP/Bottle | Telephone At Site | Underground Utilities
Water: Community | Metered | Purifier/Soft
Sewer: Leach Field | Private | Septic
Fuel Company: Irving
-
-
ADDITIONAL INFORMATION
-
Docs Available : Association Docs | Covenants | Deed | Property Disclosure | Tax Map
Taxes $7,932 | Assesed Value $405,100 in 2022
-
-
SCHOOLS
-
School District: Grantham Sch District SAU # 75
Elementary School: Grantham Village School
Middle School: Lebanon Middle School
High School: Lebanon High School
-
