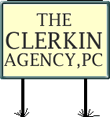-
2 Story Single Family Home $865,015 | $576 per sq.ft.
1501 sq.ft.
|2 Bedroom | 2 Bathroom
7028 Marsh Family Road Village of Quechee in Town of Hartford VT
Quechee lakes subdivision, MLS# 4990304
-
-
Listed by David Parsons RE/MAX North Professionals - Burlington on
April 4th 2024
-
DESCRIPTION
-
New construction home at Mountain Stream at Quechee Lakes that offers a blend of Vermont's peaceful landscapes and active recreation within Vermont's renowned Quechee Club Community and Quechee Lakes Landowners Assoc. (QLLA). This outdoor paradise provides hiking, biking, and Nordic skiing, encouraging a deep connection with nature. The community is socially vibrant, with a full calendar of events promoting a friendly atmosphere. Facilities like championship golf courses, tranquil lakes, and tennis courts appeal to varied hobbies. The Club's wellness programs and social events enhance this lifestyle, marrying nature's tranquility with community vibrancy, making the homes at Mountain Stream/Quechee Lakes an ideal place for memorable experiences. Introducing the Jasper a mountain retreat that perfectly embodies the essence of modern farmhouse living. The home's single-story layout emphasizes ease and accessibility, with a thoughtful arrangement of spaces. The master suite is a haven of tranquility, offering serene views, a luxurious en-suite bathroom, and ample closet space. An additional bedroom and bath are designed with equal attention to comfort and style. The outdoor living areas provide a seamless connection to nature. Mountain Stream homes allow discerning buyers the unique ability to customize interiors and purchase the home fully furnished so that it is ready to effortlessly enjoy from the moment of purchase. Inquire today.
Location : Mountain | Near Country Club | Near Golf Course | Near Paths | Near Shopping | Near Skiing | Neighborhood | Other | Village
Interior Features :Dining Area | Fireplace - Wood | Kitchen Island | Kitchen/Dining | Living/Dining | Primary BR w/ BA | Natural Light | Laundry - 1st Floor
Flooring: Hardwood | Other
Exterior Features: Deck | Other
Equipment : CO Detector | Smoke Detector
Appliances : Dishwasher | Disposal | Dryer | Microwave | Range - Gas | Refrigerator | Washer | Water Heater - On Demand | Exhaust Fan
Association Fees : $6908.00 Yearly
Association Fee Includes :
-
-
ROOM INFORMATION
-
| ROOM | SIZE | FLOOR |
| Total Rooms: | 7 | |
| Total Baths: | 2 | |
| Full Baths: | 2 | |
| Total Bedrooms: | 2 | |
| Bedroom | 12.10x10 | 1 |
| Bath - Full : | 11.4x6 | 1 |
| Kitch | 16.5x11.6 | 1 |
| Living Room | 16.5x12.10 | 1 |
| Foyer: | 9.3x8.2 | 1 |
| Dining Room: | 16.5x12 | 1 |
| Primary Bedroom: | 15.3x15.10 | 1 |
| Bath - Full: | 9.3x9.11 | 1 |
-
CONSTRUCTION
-
Green Features -See Rmrks | Insulation-FiberglssBatt | Insulation-FiberglassBlwn | Other | Clapboard Exterior
Price Per SQ.FT. 576.29
Year Built: 2024
Style: Contemporary
Livable Space: 1501
Above Grade Sq.Ft.: 1501
Below Grade Sq.Ft.: 0
Foundation: Concrete | Poured Concrete | Slab - Concrete
Roof: Metal | Standing Seam
-
LAND INFORMATION
-
Corner | Country Setting | Trail/Near Trail | Wooded
Lot size: 1 acres
SuitableUse: Residential
Zoned: QMC
Surveyed: Yes
Flood Zone: No
Seasonal: No
Garage And Parking:
Driveway | Garage | On-Site | Paved | Covered
Roads: Public
Driveway: Paved
-
-
UTILITIES
-
Heating: Electric | Heat Pump
Cooling: Central AC
HeatFuel: Electric
Electric: Circuit Breaker(s)
-
-
SERVICES
-
Utilities: Cable - Available | Other
Water: Drilled Well
Sewer: Public
-
-
ADDITIONAL INFORMATION
-
Taxes $0 | Assesed Value $0 in
-
-
SCHOOLS
-
School District: Hartford School District
Elementary School: Ottauquechee School
Middle School: Hartford Memorial Middle
High School: Hartford High School
-
