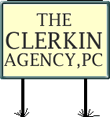-
Under Contract
2 Story Single Family Home
Price Change! reduced by $535,000
down 27% on September 18th 2024
$1,960,000 | $415 per sq.ft.
4726 sq.ft.
|5 Bedroom | 4 Bathroom
1427 Jericho Street Hartford VT
MLS# 5008177
-
-
Listed by T Story Jenks LandVest, Inc/Woodstock on
August 5th 2024
-
DESCRIPTION
-
Stone Hill, the crown jewel of the historic Jericho settlement in Hartford, VT, near the Norwich line, was built in 1781 by Hezekiah and Sarah Hazen. The current owners have meticulously restored and expanded the brick Federal home, preserving original details while adding modern comforts and a large post-and-beam barn with great room above a 3-bay garage, stalls, and tack room. The elegant house features six fireplaces, high ceilings, and wide pumpkin-pine floors. The kitchen boasts Carrara marble countertops, professional-grade appliances, and ample space. A veranda overlooking a pool, bordered by fruit trees, offers stunning sunset views. The first floor includes gracious library, living room, ensuite bedroom, and dining room. Upstairs, you'll find two ensuite bedrooms, a spacious primary suite, and two additional rooms suitable for an office or yoga space. The property's rolling lawns, gardens, stone walls, orchard, and spring-fed pond create a serene pastoral landscape. Just 8 minutes from Dartmouth College and 2 hrs from Boston, Stone Hill is perfectly situated for easy access to area ski resorts, recreational, educational, and cultural events. It has recently served as a successful short-term rental and event venue, attracting Dartmouth community for homecoming, commencement, and reunions weekends years in advance. Also available on 16.71 acres for $2,245,000 or 127 acres for $2,795,000. Partial owner financing is available. Inspection Report available upon request.
-
-
ROOM INFORMATION
-
| ROOM | SIZE | FLOOR |
| Total Rooms: | 10 | |
| Total Baths: | 4 | |
| Full Baths: | 3 | |
| 3/4 Baths: | 1 | 0 |
| Total Bedrooms: | 5 | |
| Bedroom with Bath | | 1 |
| Porch : | | 1 |
| Bedroom with Bath : | | 2 |
| Bedroom with Bath : | | 2 |
| Exercise Room : | | 2 |
| Kitch | | 1 |
| Family Room | | 1 |
| Mudroom: | | 1 |
| Dining Room: | | 1 |
| Living Room: | | 1 |
| Primary BR Suite: | | 2 |
| Library: | | 1 |
-
CONSTRUCTION
-
Post and Beam | Wood Frame | Brick Exterior | Wood Siding
Price Per SQ.FT. 414.73
Year Built: 1781
Style: Federal
Livable Space: 4726
Above Grade Sq.Ft.: 4726
Below Grade Sq.Ft.: 0
Foundation: Concrete | Stone
Basement Access:
Basement: Concrete Floor | Stairs - Interior | Unfinished
Roof: Standing Seam
-
LAND INFORMATION
-
Country Setting | Open | Orchards | Pond | Trail/Near Trail
Lot size: 16.71 acres
Zoned: Residential
Surveyed: Yes
Flood Zone: Unknown
Seasonal: No
Garage And Parking:
Roads: Paved
Road Frontage: 1639
Driveway: Gravel
-
-
UTILITIES
-
Heating: Propane | Wood | Baseboard | Heat Pump | Radiant Floor
Cooling: Mini Split
Electric: Circuit Breaker(s)
-
-
SERVICES
-
Utilities: Cable | Gas - LP/Bottle | Phone
Water: Drilled Well
Sewer: Private | Septic
-
-
ADDITIONAL INFORMATION
-
Taxes $0 | Assesed Value $0 in
-
-
SCHOOLS
-
-
