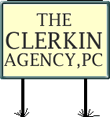-
Under Contract
1.75 Story Single Family Home $715,000 | $216 per sq.ft.
3309 sq.ft.
|3 Bedroom | 4 Bathroom
59 Robert Frost Lane Village of Quechee in Town of Hartford VT
Quechee lakes subdivision, MLS# 5016759
-
-
Listed by Kasia Butterfield Coldwell Banker LIFESTYLES - Quechee on
September 30th 2024
-
DESCRIPTION
-
Discover this meticulously maintained and updated home nestled in the picturesque Quechee Lakes community. Featuring an inviting open floor plan and soaring cathedral ceilings, this residence seamlessly blends comfort with elegant design. The stunning sunroom is perfect for enjoying Vermont's natural beauty. The versatile family room above the garage is ideal for entertainment or relaxation. Beautiful landscaping enhances the property's natural allure. Quechee Lakes offers an unparalleled four-season lifestyle. The prestigious Quechee Club anchors this premier residential community. Golfers revel in two championship courses that challenge and delight players of all skill levels. Tennis aficionados and pickleball lovers find their perfect match on meticulously maintained courts, while paddle tennis provides a unique winter sports experience. A private ski hill beckons for thrilling downhill runs when snow blankets the landscape. Year-round fitness is effortless with indoor and outdoor pools, complemented by a state-of-the-art health club. Summer days are best spent at the club's pristine lake, with a sandy beach and playground for family fun. After active pursuits, members gather to savor exquisite dining options that showcase local flavors. Quechee Lakes isn't just a community; it's a lifestyle that seamlessly blends natural beauty with world-class amenities, creating an idyllic retreat for those seeking the very best in Vermont living. Sold fully furnished for day 1 fun.
Disability Features : 1st Floor 1/2 Bathroom | 1st Floor Bedroom | 1st Floor Full Bathroom | 1st Floor Hrd Surfce Flr | Access Laundry No Steps | Paved Parking | 1st Floor Laundry
Interior Features :Fireplace - Wood | Fireplaces - 2 | Furnished
Flooring: Carpet | Tile | Wood
Exterior Features: Deck | Porch - Enclosed | Porch - Heated
Equipment : CO Detector | Smoke Detector
Appliances : Cooktop - Electric | Dishwasher | Dryer | Microwave | Oven - Wall | Refrigerator | Washer
Association Fees : $7500.00 One-Time
Association Fee Includes :
Association Fees 2 : $7478.00 Yearly
Association Fee 2 Includes : HOA Fee
-
-
ROOM INFORMATION
-
| ROOM | SIZE | FLOOR |
| Total Rooms: | 8 | |
| Total Baths: | 4 | |
| Full Baths: | 2 | |
| 1/2 Baths: | 2 | |
| Total Bedrooms: | 3 | |
| Great Room | 34' x 15' | 1 |
| Bedro | 15' x 15' | 2 |
| Family Room | 21'6 x 22'10 | 2 |
| Primary Bedroom: | 15'6 x 19'6 | 1 |
| Bedroom: | 16' x 15'6 | 2 |
| Den: | 14'6 x 18 | 1 |
| Sunroom: | 13' x17' | 1 |
-
CONSTRUCTION
-
Wood Frame
Price Per SQ.FT. 216.08
Year Built: 1987
Style: Contemporary
Livable Space: 3309
Above Grade Sq.Ft.: 3309
Below Grade Sq.Ft.: 0
Foundation: Concrete
Basement Access:
Basement: Crawl Space
Roof: Metal
-
LAND INFORMATION
-
Country Setting
Lot size: 0.95 acres
Zoned: QMP
Surveyed: Yes
Flood Zone: No
Seasonal: No
Garage And Parking:
Roads: Gravel
Driveway: Paved
-
-
UTILITIES
-
Heating: Oil | Hot Water
Cooling: Mini Split
Electric: Circuit Breaker(s)
-
-
SERVICES
-
Utilities: Cable
Water: Drilled Well
Sewer: Public
-
-
ADDITIONAL INFORMATION
-
Taxes $10,798 | Assesed Value $0 in
-
-
SCHOOLS
-
School District: Hartford School District
Elementary School: Ottauquechee School
Middle School: Hartford Memorial Middle
High School: Hartford High School
-
