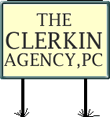-
Under Contract
2 Story Single Family Home $699,000 | $197 per sq.ft.
3556 sq.ft.
|4 Bedroom | 4 Bathroom
24 Chelsea Circle Lebanon NH
MLS# 5038765
-
-
Listed by Kirsten Elin Coldwell Banker LIFESTYLES - Hanover Cell: 603-359-1881 on
May 1st 2025
-
DESCRIPTION
-
Spacious 4 bedroom home in a tranquil neighborhood, this house has room galore! Besides the bright and open eat-in kitchen and living room areas, this house has a large two-car attached garage, attic pulldown for additional storage, a full basement with kitchen, family room, bedroom and two additional bonus rooms. The primary bedroom on 2nd floor has a walk in closet and attached bath. You can turn the bonus room off kitchen back in to a formal dining room (currently used as a home office) or keep it as is. Walk out on to the large deck overlooking a generous back yard complete with patio and fire pit area. This house sits at the end of a peaceful cul-de-sac conveniently located near amenities and interstates 89 and 91. Delayed showings until public open house on 05/03.
Interior Features :Ceiling Fan | Dining Area | In-Law Suite | Kitchen Island | Kitchen/Dining | Walk-in Closet | Laundry - 1st Floor | Attic - Pulldown
Flooring: Carpet | Hardwood | Tile | Vinyl
Exterior Features: Deck | Patio | Playground | Shed
Equipment : Smoke Detector
Appliances : Dishwasher | Dryer | Microwave | Refrigerator | Washer | Stove - Electric
-
-
ROOM INFORMATION
-
| ROOM | SIZE | FLOOR |
| Total Rooms: | 9 | |
| Total Baths: | 4 | |
| Full Baths: | 3 | |
| 1/2 Baths: | 1 | |
| Total Bedrooms: | 4 | |
| Bedroom with Bath | | 2 |
| Bedroom : | | 2 |
| Bedroom : | | 2 |
| Family Room : | | Basem |
| Bedroom : | | Basem |
| Kitchen/Dining | | 1 |
| Mudroom | | 1 |
| Living Room: | | 1 |
| Bonus Room: | | 1 |
| Bath - 1/2: | | 1 |
| Bonus Room: | | Basement |
| Kitchen/Dining: | | Basement |
| Bath - Full: | | 2 |
-
CONSTRUCTION
-
Vinyl Siding
Exterior Color Blue
Price Per SQ.FT. 196.57
Year Built: 1990
Style: Contemporary
Livable Space: 3556
Above Grade Sq.Ft.: 2388
Below Grade Sq.Ft.: 1168
Foundation: Concrete
Basement Access:
Basement: Climate Controlled | Concrete | Daylight | Full | Partially Finished | Stairs - Exterior | Stairs - Interior | Exterior Access
Roof: Standing Seam
-
LAND INFORMATION
-
Open | Subdivision | Near Paths | Neighborhood
Lot size: 3.08 acres
Zoned: RL1
Surveyed: Yes
Flood Zone: Unknown
Seasonal: No
Garage And Parking:
Driveway: Crushed Stone
-
-
UTILITIES
-
Heating: Baseboard | Hot Water
Cooling: None
Electric: Circuit Breaker(s)
-
-
SERVICES
-
Utilities: Cable - At Site | Gas - LP/Bottle
Water: Drilled Well | Private
Sewer: 1000 Gallon | Leach Field | Private | Septic
-
-
ADDITIONAL INFORMATION
-
Taxes $14,133 | Assesed Value $0 in
-
-
SCHOOLS
-
School District: Lebanon Sch District SAU #88
Elementary School: Mount Lebanon School
Middle School: Lebanon Middle School
High School: Lebanon High School
-
