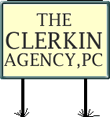-
1.5 Story Single Family Home $1,995,000 | $742 per sq.ft.
2688 sq.ft.
|3 Bedroom | 3 Bathroom
20 The Green Woodstock VT
MLS# 5033342
-
-
Listed by Gretchjen Smith Williamson Group Sothebys Intl. Realty Cell: 802-356-1873 on
March 25th 2025
-
DESCRIPTION
-
Stunning antique cape! Located in the 'heart' of Woodstock. Originally located on Central Street- this home was moved in the 1960's to this location and had an extensive renovation in 2011. The antique brick section was built in 1826- it boasts a spacious living room anchored with a large wood burning fireplace, original wide pine floors and lots of space for entertaining. Adjacent find a quaint library with fireplace to curl up with a book on a cold winter day. Off the library is a bathroom and den/bedroom/office. Upstairs includes two more guest bedrooms and bathroom. The new back ell has beautiful architectural lines and features a large kitchen open into an informal and formal dining room anchored by an Austrian- Biofire wood stove. Handsome woodwork, immense amount of sunlight overlooking the perennial gardens. The back of the house has a gracious primary suite with an abundance of space including a reading nook, large en suite bathroom, generous walk in-closet and laundry. New foundation with poured concrete floors, ample storage space as well as an oversized 2 bay detached garage- with generator. Walk to all of towns amenities, restaurants and theatre. Easy stroll to Mtn Peg and Mtn Tom for those hiking enthusiasts. Championship golf, skiing and fly-fishing near by. This is truly an idyllic village home in historic Woodstock that is considered one of the 'prettiest towns in America".
Interior Features :Dining Area | Fireplace - Wood | Kitchen Island | Kitchen/Dining | Primary BR w/ BA | Natural Light | Storage - Indoor | Walk-in Closet | Laundry - 1st Floor
Flooring: Tile | Wood
Exterior Features: Fence - Partial | Garden Space | Natural Shade | Storage | Windows - Double Pane
Equipment : Stove-Gas | Generator - Standby
Appliances : Dishwasher | Dryer | Refrigerator | Washer | Stove - Gas | Vented Exhaust Fan
-
-
ROOM INFORMATION
-
| ROOM | SIZE | FLOOR |
| Total Rooms: | 9 | |
| Total Baths: | 3 | |
| Full Baths: | 1 | |
| 1/2 Baths: | 1 | |
| 3/4 Baths: | 1 | 0 |
| Total Bedrooms: | 3 | |
| Den | | 1 |
| Bedroom with Bath : | | 2 |
| Bedroom : | | 2 |
| Other : | | 1 |
| Library | | 1 |
| Kitchen | | 1 |
| Dining Room: | | 1 |
| Living Room: | | 1 |
| Primary BR Suite: | | 1 |
| Laundry Room: | | 1 |
-
CONSTRUCTION
-
Wood Frame | Brick Exterior | Wood Siding
Price Per SQ.FT. 742.19
Year Built: 1826
Style: Cape
Livable Space: 2688
Above Grade Sq.Ft.: 2688
Below Grade Sq.Ft.: 0
Foundation: Concrete | Stone
Basement Access:
Basement: Bulkhead | Concrete | Concrete Floor | Crawl Space | Stairs - Interior | Storage Space | Sump Pump | Unfinished | Interior Access | Exterior Access | Stairs - Basement
Roof: Shingle - Wood
-
LAND INFORMATION
-
City Lot | Landscaped | Level | Open | Sidewalks | Trail/Near Trail | Walking Trails | In Town | Near Country Club | Near Golf Course | Near Paths | Near Shopping | Near Skiing | Near Snowmobile Trails | Near Hospital | Near School(s)
Lot size: 0.33 acres
Zoned: res
Surveyed: Yes
Flood Zone: No
Seasonal: No
Garage And Parking:
Road Frontage: 715
Driveway: Other
-
-
UTILITIES
-
Heating: Oil
Cooling: Mini Split
Electric: Circuit Breaker(s)
-
-
SERVICES
-
Utilities: Cable - Available
Water: Public
Sewer: Public
-
-
ADDITIONAL INFORMATION
-
Docs Available : Deed | Right-Of-Way (ROW)
Taxes $27,643 | Assesed Value $0 in
-
-
SCHOOLS
-
School District: Woodstock School District
Elementary School: Woodstock Elementary School
Middle School: Woodstock Union Middle Sch
High School: Woodstock Senior UHSD #4
-
